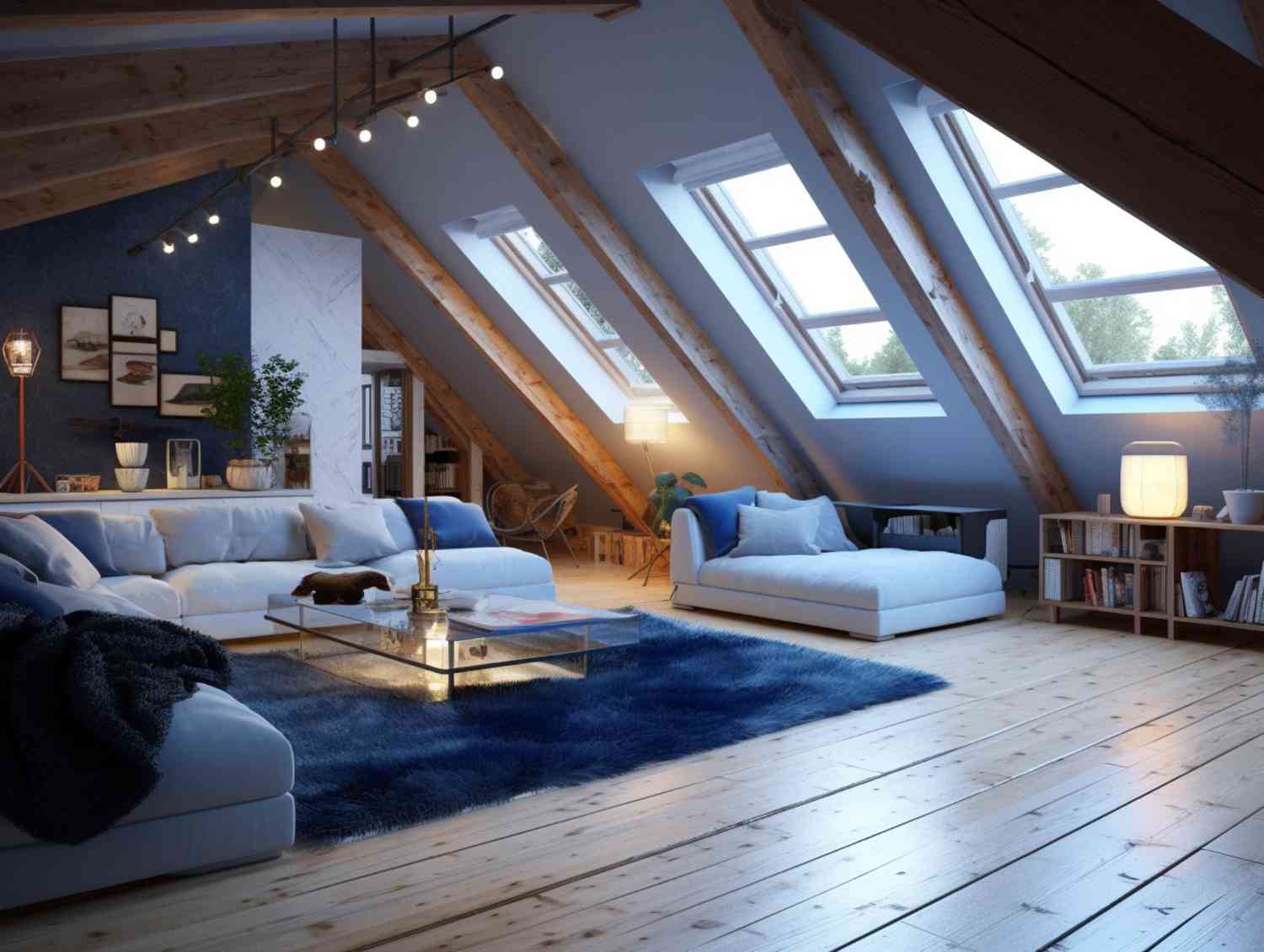Creative loft conversion plans can transform your hidden treasure into a visually stunning and functional space.
MCA Design brings you expert loft conversion drawings to bring the right set of ideas to your table.
With our house extension drawings, we educate our clients about the entire process and transformation. Our aim is to meet the full potential of your space.
Our designer and architect for loft conversion, all work together to bring the best loft conversion plans to you. Each project is close to our hearts and we commit ourselves to transform your space magically.
Best Loft Conversion plans
At MCA Design we have a wide range of options to make a pick from. We take you through our variety, to make sure that you choose something that feels close to your heart. From hip to gable to dormer loft conversion drawings; our team of experts has vast experience to bring the best plans to life. We have an extensive range of options and layouts to extend your homes beautifully. Each design renders a specific set of features and benefits. Come, and discuss your needs with our specialists and they will guide you about all the layouts and their perks. We help you explore the best possibilities with our professional loft conversion plans in UK.Comprehensive Advice
Before we get started with your loft extension drawings, we want you to meet our team. A comprehensive discussion is crucial before any commitment. We are just a call away. Our experts can schedule the nearest possible meeting for you, with our experts. This is your chance to discuss your concerns and needs with our architect loft conversion team. MCA Design strongly believes in open and honest communication and therefore, we always work through a transparent process.Loft Conversion Planning Considerations
Once you are satisfied with our team and all your demands are being met successfully through our comprehensive meeting; our team of loft conversion architect drawings will come for a thorough site visit. Loft conversion planning can never be done professionally without considering two main elements of the property:- Stairs
- Height


