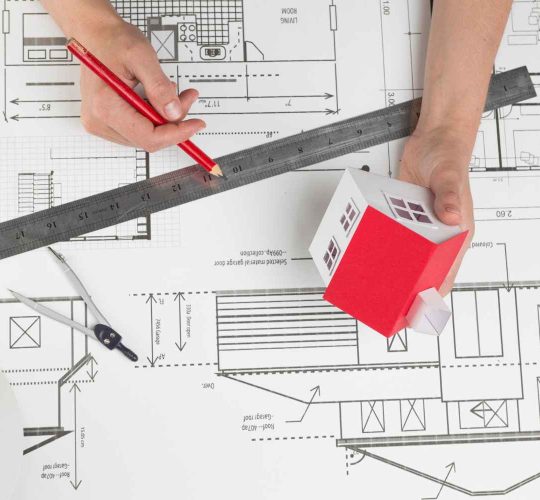The idea of building and decorating new extensions always seems exciting, but there are some vital steps involved in the process of constructing an extension, such as the drawing and design stage. The important thing is to get the right plan and House Extension Drawing for building your dream extension without any obstacles affecting the construction process. Only an expert architect for house extension drawings and a professional offering the right guidance can help you achieve this.
House Extension Designs and Plans are of numerous types with different costs, importance, and role to play. Here are some details regarding what you need to know about Extension Planning Drawings and designs.
We offer a range of home extension planning drawings that can be employed while designing and constructing the extensions. You can choose which suits you the best.
Thank you very much for your interest in our company and our services and if you have any questions, please write us a message now!
Existing Drawings provide ideas about the correlation between rooms in your house and the other spaces. These drawings are architectural drawings that help showcase the house’s features and give an idea about the rest of the project that will be started at your place.
In construction, modification, and demolition, a building’s different but essential features and functions play an important role. Design Floor Plans are the drawings that highlight those features and functions.
Elevations are the building extension drawings which are two-dimensional and show the building’s four directional views (north, south, east and west). These drawings can be of the exterior and interior of the building’s face.
The drawings, which are mostly concerned with load-carrying members in the building and are useful for viewing building details like material used in the establishment or the size or placement of reinforcements, are structural drawings.
Electrical Drawings help a lot in the installation of the electrical system as these drawings are used for a visual representation of the building’s electrical system or circuit and are considered the technical drawings that help electricians with all the electric and technical work
These drawings are also the type of technical drawings that help in showcasing the plumbing system of the building. Piping freshwater into the building and discharging of solid and liquid waste are managed by using plumbing and sanitary drawings. Plumbing systems majorly contain:
3D graphics are considered the most effective way of understanding the project and helps a lot in envisioning future construction.
Numerous reasons make plans and design an important aspect of extensions; for a project, the design process is critical as it is considered the first step of any successful project. It can save a lot of time, especially if you are consulting professional architects and can completely trust MCA Design. Extension Planning Drawings can also prevent a lot of unexpected costs. These drawings and plans are also necessary for projects that require planning permission because you will have to submit these plans and pictures with other documents for approval of your project.
The Architect Extension Plans Cost depends upon the following things;

With 25 years of experience in this industry, MCA Design offers you professional and expert architects for your House Extension Drawings who work to generate innovative and creative designs. We understand the need for these drawings in the planning permission and construction process and thus offer the best designers to serve your needs. Our team will help you build a dream extension per your vision, and these drawings can help a lot as you can get a complete idea of the results even before placing the first brick. We do not leave anything on guesswork and offer reliable services for your extension planning drawings.