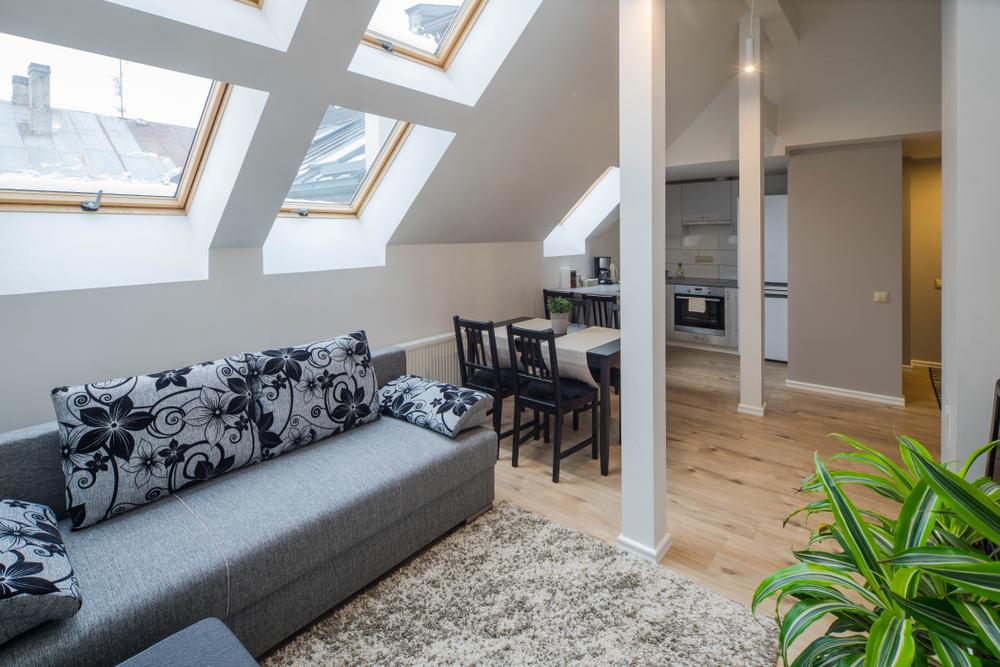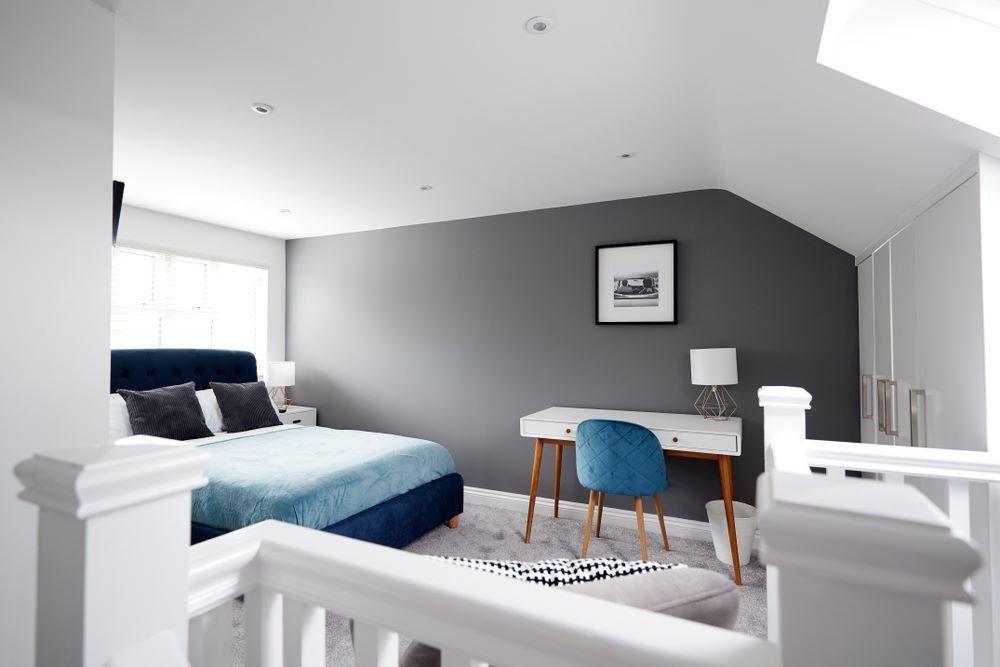
Maximise the space in your home and add significant value to your property. Our expert loft conversion designers are here to turn your loft into a functional and stylish living space. We understand that every home is unique. Our designers will work closely with you to create a customised design that maximises your loft space and suits your lifestyle. Whether you want an additional bedroom, home office, or a luxurious master suite, we offer creative solutions that make the most of your loft’s potential. A well-executed loft conversion can significantly increase the value of your property, making it a smart investment for the future.
SAVE MONEY
and see if you can extend without
PLANNING PERMISSION?

Hip-to-gable is generally built on a semi-detached building having a hipped roof. It involves extending the hip section vertically from the ridgeline, forming a gable. Additionally, a rear dormer is constructed at the back of the property, a style that optimises both floor space and headroom, making it one of the prevalent choices among homeowners.
Leave the stress to us. We handle all aspects of the project, from planning and permission to construction and project management, ensuring a seamless process. We are fully licensed and insured, providing you with peace of mind throughout the project.
Ready to unlock the potential of your loft space? Contact us today for a free consultation. Our designers will discuss your ideas, assess your loft, and provide you with a no-obligation quote for the architectural plans.
Hip-to-gable loft conversions usually fall under permitted development rights, which means you don’t require permission. However, you may require it if the dormer size exceeds the height of the original roof.
A hip-to-gable loft conversion increases usable space by converting a sloping roof into a vertical gable, resulting in increased headroom and floor area. This makes way for ample living spaces or extra bedrooms, which add significant value to your home.
A hip-to-gable loft conversion cost varies with the location, size, design, and materials. It can cost anywhere from £30,000 to £70,000 or more to cover building permits and finishes. For proper pricing, it is important to obtain multiple quotes from contractors.