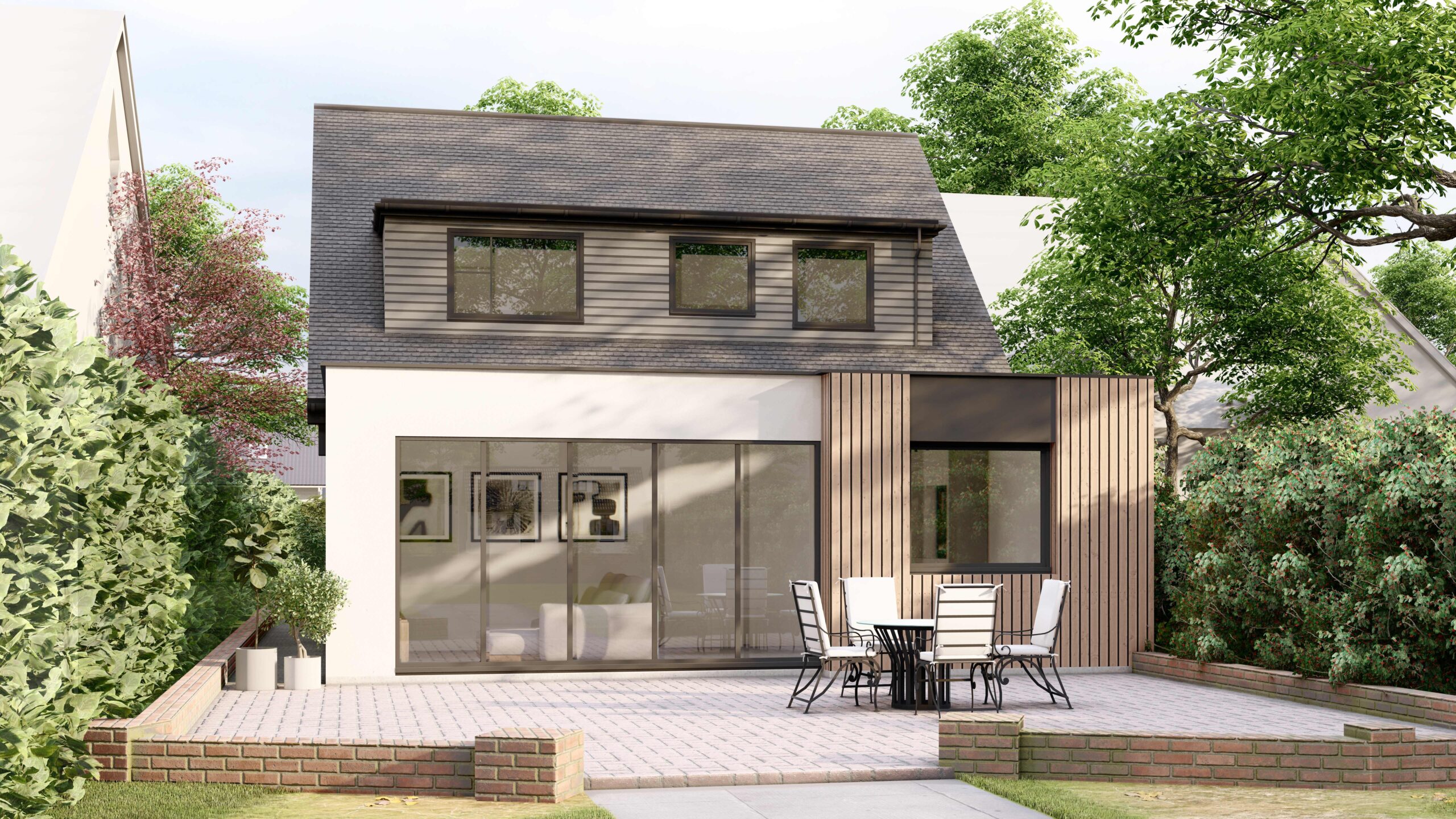
A single-storey extension involves an addition to the back or side of a residential property. Based on your lifestyle, we help you extend your living space and breathe elegance into your home.
Increasing your home’s footprint, a single-storey wrap-around extension combines a rear extension with the side extension to form an L-shaped structure at the back side of your property. In this way, we can assist in bringing the unutilised home areas under use to extend your kitchen, make a bathroom, or add extra storage, living room, or workspace.
A single storey extension is the simplest way to seamlessly expand the possibilities of your home. Based on your lifestyle, we can help you extend your living space, provide open plan areas, and improve the layout of your home and the flow of natural light – altogether breathing elegance into your home. In many cases, a single-storey extension can be undertaken within the parameters of Permitted Development without the need for planning permission. Building an extension adds value and is also a cost-effective alternative to moving home, especially with the cost of stamp duty on larger homes
SAVE MONEY
and see if you can extend without
PLANNING PERMISSION?
A side return extension is a specific type of home extension that involves utilising the narrow, usually unused space that runs alongside the ground floor of a building. This space is often found in terraced or semi-detached houses and is typically located between the main house and an adjoining wall or boundary. Side return extensions are popular in urban areas where properties are built close together, and homeowners are looking to maximise their living space without expanding upwards.
A single-story wraparound extension is a type of home addition that involves extending a single level of a building around one or more sides of the existing structure. In essence, it wraps around the existing building, often in an L-shape or U-shape configuration. This extension adds extra living space to the home while maintaining a consistent single-story level throughout the entire addition.
After getting permission and approval under the regulations, it may take 12 to 16 weeks to build a single-storey extension.
Your single-storey wrap-around extension might get delayed due to late approvals of building regulations and planning permission, party walls issues with the neighbours, unavailability of builders and labourers due to busy schedules, and delayed materials sourcing.
The cost for a single-storey wrap-around extension varies with the materials’ cost, labour, and build lead time. Typically, it falls between £2000 to £3000 per square metre.
Yes, a wrap-around extension requires Building Regulations approval, and we can take care of that on your behalf.