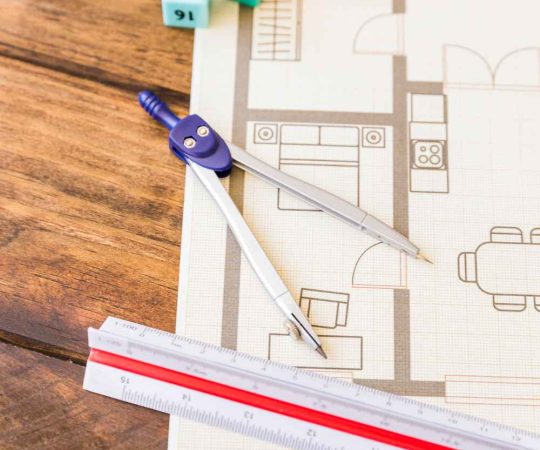Construction projects, whether residential or commercial, require a series of important steps to achieve completion. Regardless of how big or small the construction job is, building or extending superstructures will require planning. A significant step in the planning process is the preparation of technical drawings. These drawings serve as the blueprint of the structure which is to be built and their correctness is imperative for ensuring the perfect build.
Technical drawings of a particular structure or installation activity are always prepared by the concerned technician. For instance, an architect will prepare the drawings for carrying out loft conversions, house extensions, and new builds. For house extension drawings in Southampton hire our expert services today.
House extensions are highly useful for adding extra space to your existing home as well as real estate value. The additional space can be used for several purposes such as adding bedrooms, bathrooms, storage, living space, home office, or anything you want. House extensions are not the job of a single professional but require the technical involvement of several tradesmen including architects, engineers, builders, electricians, etc.
Thank you very much for your interest in our company and our services and if you have any questions, please write us a message now!
Once you have decided which type of extension you want, our architects will create the final design of your house extension. Regardless of which type of extension you have opted for, whether it is a simple extension such as a rear or side return or a multiple-storey extension, Extension Planning Drawings in Southampton will have to be prepared by professional architects.
A complete house extension plan will not only include extension Planning Drawings in Southampton prepared by an architect but also structural drawings which will be prepared by a civil engineer. The entire plan will have extensive drawings, all serving as a guideline for different technicians. We will make sure that these plans are made according to your requirements and that effective coordination is ensured at all steps of the construction process.
Our Architects can prepare your House Extension Drawings Southampton and help you in several ways.
If you have design ideas which you would like to become reality, we will produce them from your rough drawings or sketches. You can also hire our in-house designer for designing your house extension. Once you have finalized the design, our architects will prepare the extension Planning Drawings Southampton for your extension.
All the complicated approval applications will be filled by us and then submitted to the respective council along with your House Extension Drawings Southampton for review. We will stay in touch with the council to answer any questions they may have. Our architects will constantly follow for the necessary approvals.
Many service providers will prefer providing you with only the Extension Planning Drawings Southampton and offer little help with the approval process of planning permission and building regulations. The primary reason is that they are not aware of these regulations. Our experienced staff has worked on countless house extensions and has arranged approvals for a long list of customers. We also have an in-house team of skilled tradesmen including structural engineers, designers, fitters, etc. so that you get all the services you need under one roof.
We are a team of experienced professionals who have learned practical skills that are necessary to complete a quality house extension. we offer:
